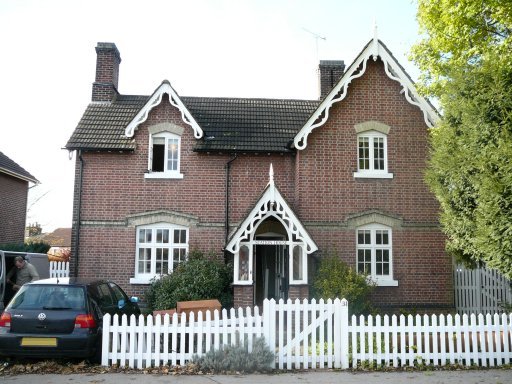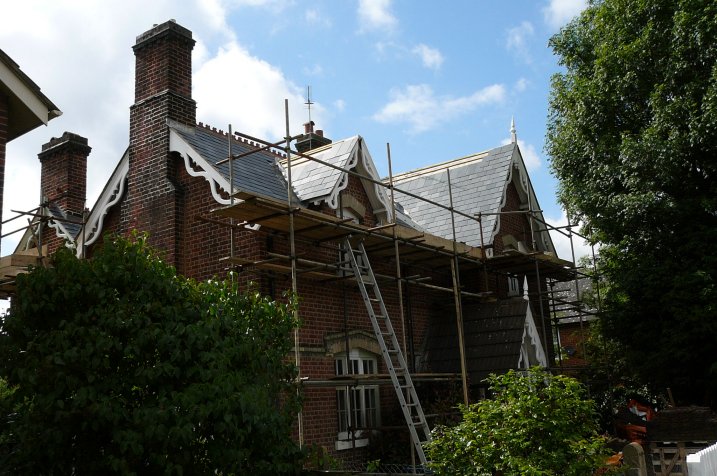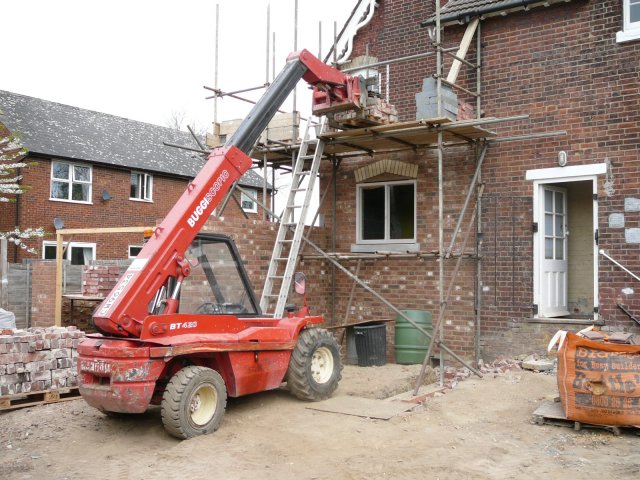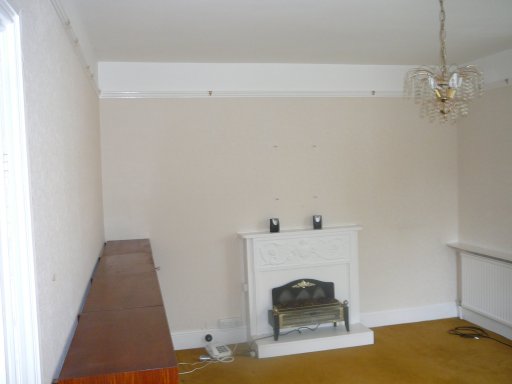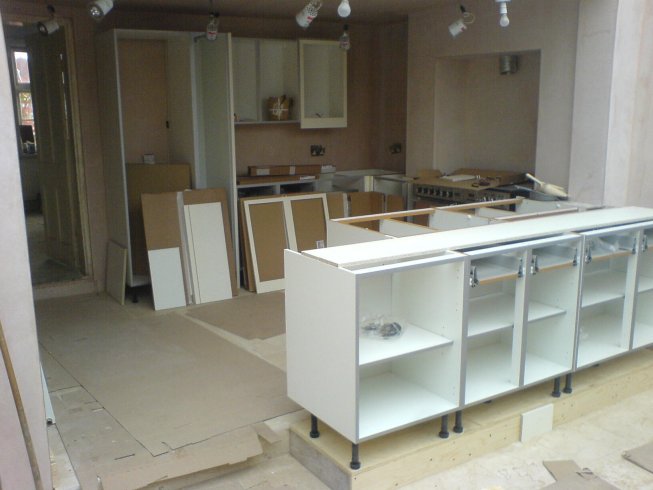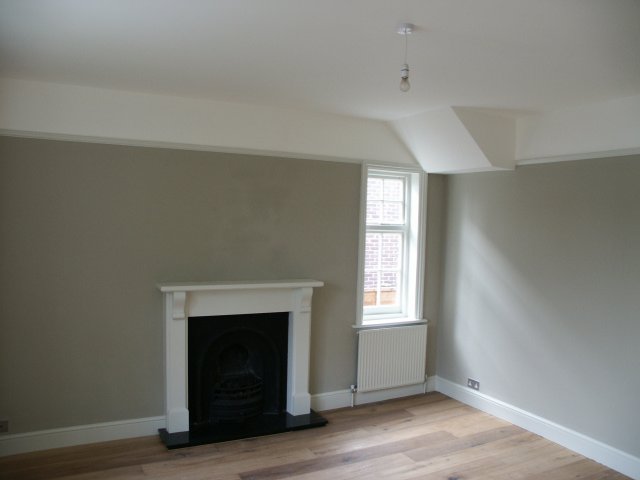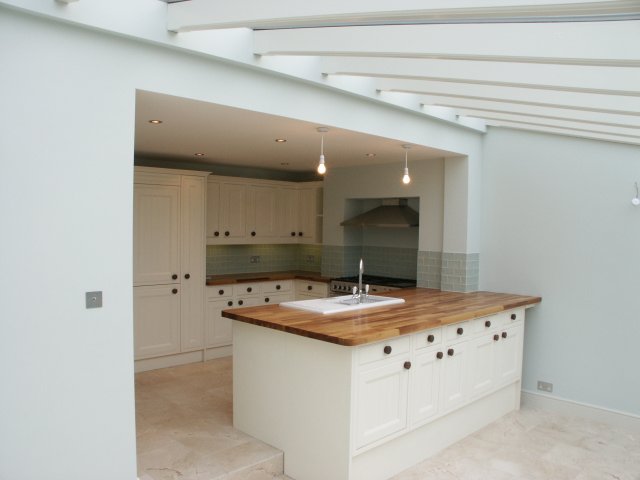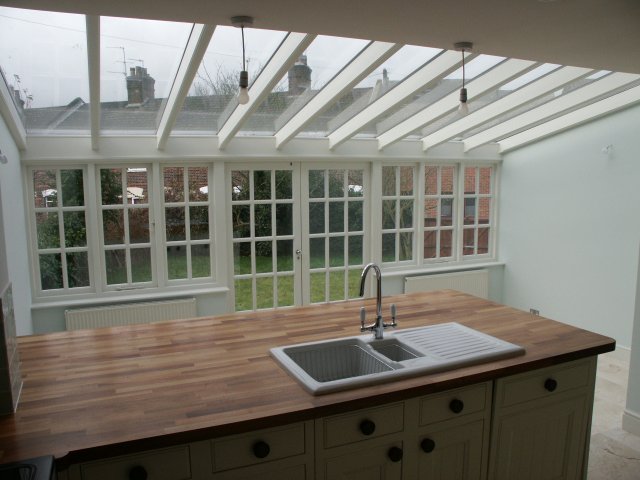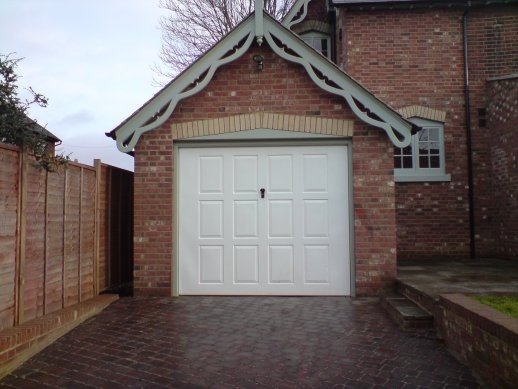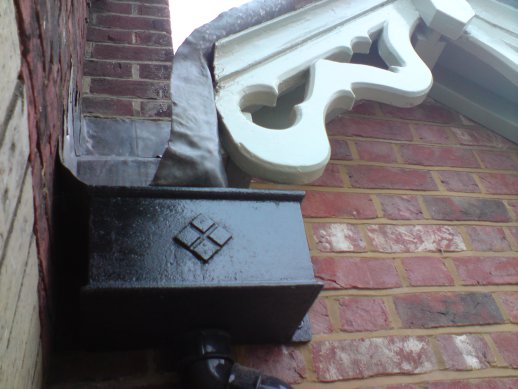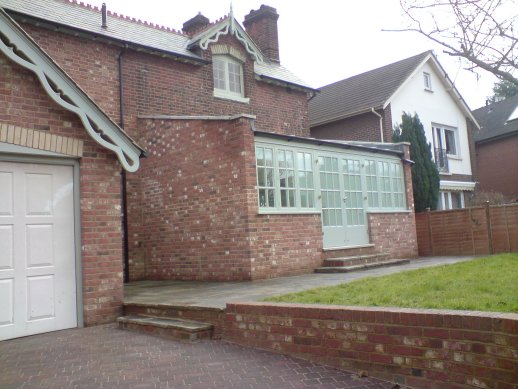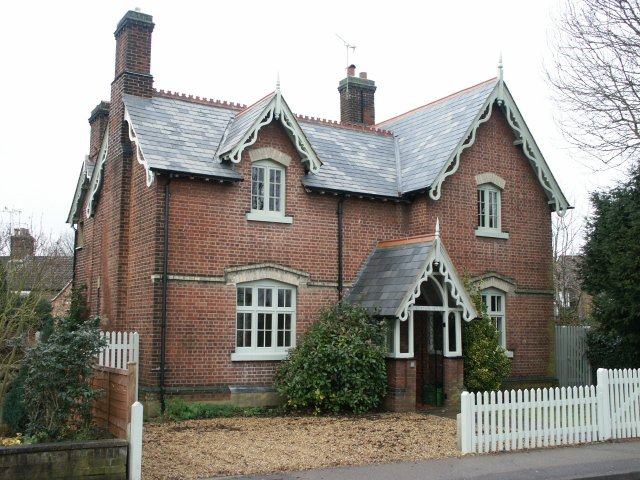A Victorian detached house a short distance from St Albans town centre and station. Works consisted of all design and planning applications which featured a complete refurbishment and addition of a large glazed kitchen extension and two story extension housing a playroom and bathroom above. Great care was taken to match original details such as the barge board details, the old English green paint found under years of different colours and sourcing reclaimed ridge tiles to ensure the heritage of the building was taken into account. For this project Daniel Newby-Ricci was awarded a St Albans Civic Society Commendation
